Chambord. The mere mention of this name is enough to stir your imagination. Unique, majestic, impressive… we lack adjectives to describe this castle which has no equivalent. But to go to Chambord is above all to enter a vast estate: 5,440 hectares, the size of Paris, surrounded by a 32 km wall. You have to go deep into a vast forest for the imposing castle to suddenly take shape in front of you. With its fairy-tale architecture, Chambord is a work of art, a king’s castle. Or rather of one king, Francis I of France, who fashioned it according to his wishes.
Summary
The origins of Chambord
Francis I was only twenty years old when he was crowned King of France on January 25, 1515. He soon became a powerful king thanks in particular to the victory of Marignan in September of the same year.
From 1516 he wanted to build a castle to his glory. He who grew up near Amboise and who rubbed shoulders with his predecessor Louis XII in Blois, wanted to build the castle in the region: it will be at Chambord, in the heart of a forest to satisfy his passion for hunting. In his own words, it will be “a big, beautiful and sumptuous monument”.
The construction of the Chambord castle began in 1519 and was not completed until 1685 under Louis XIV the Great. Francis I will therefore not see his castle completed but he himself claimed that “if one was concerned about the completion of things, one would never undertake anything”.
Francis I was very involved in the construction of Chambord yet he rarely lived there, only a few dozen days in his entire reign. The King did live in Fontainebleau which at that time was two days’ journey from Chambord.
An admirable geometrical architecture
Francis I wanted a castle where French and Italian influences mingled. Thus, Chambord has the architecture of medieval castles: a central square building with a donjon and four massive corner towers. But inside the castle is unique and has a fascinating geometry in the shape of a Greek cross like several Italian churches of the time.
In the heart of Chambord is the famous double revolution staircase. It is made up of two staircases that never cross each other even though they turn in the same direction. It is therefore possible to take it without crossing those who take the other staircase. On either side of this central staircase four identical dwellings are arranged on each floor respecting an almost perfect symmetry except for one of the dwellings arranged in a different direction from the other three. Around the dungeon are two wings: one houses the royal dwelling and the other the chapel. The whole is surrounded by an enclosure.
With no less than 426 rooms, 77 staircases and 282 chimneys, the whole is monumental! But beyond its architecture, Chambord surprises with its decorations. Notably on the second floor with the 80 caissons carved with the King’s symbols: the monogram “F” of Francis I; his emblem, the Salamander, an animal that illustrated his motto “nutrisco et extinguo” (I feed the good fire and extinguish the bad); but also the knot of eight a symbol of concord that was also the emblem of his mother Louise of Savoy.
There are also many carved crowns in the castle. Some, in the imperial style, refer to Emperor Charlemagne; others, open, refer to Saint Louis. A last one located at the very top of the castle topped with a fleur-de-lys symbolizes the monarchy.
It is precisely in its heights that Chambord offers the visitor one last surprise: a large terrace that goes all around the castle, making it possible to distinguish the numerous chimneys and, of course, the view of the gardens.
Was Leonardo da Vinci the architect of Chambord?
As the Chambord archives have almost all disappeared there are many questions about the identity of its architect. It could be the work of Leonardo da Vinci who was invited to France by Francis I in 1516 and died in Amboise in 1519 a few months before the construction of Chambord began.
Numerous innovations used at Chambord such as the double revolution staircase, the double pit latrines with ventilation ducts or the centred plan of the dungeon, can be found in the Master’s notebooks.It is therefore likely that he intervened in the design of the castle, without it being possible to be sure.
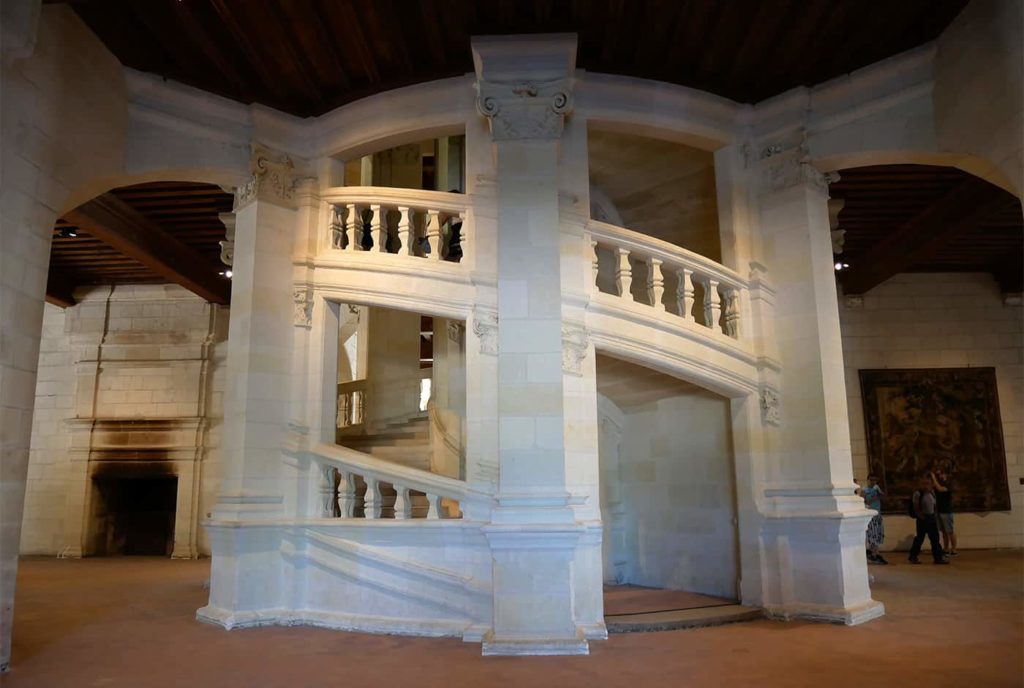
The rebirth of the French Gardens
How can one imagine Chambord without its gardens? They had however disappeared. Imagined under Louis XIV they existed for more than two centuries before being abandoned. Since the French Revolution the garden had been neglected: the trees were no longer pruned and grass had invaded the pathways. So much so that after an initial simplification of the layout during the inter-war period, it was finally decided in 1970 to keep only lawns.
After 16 years of research to find the layout of the gardens as they existed in the middle of the 18th century, six and a half hectares could be redeveloped at the foot of the castle. A titanic building site: the largest garden restoration project known in France for over 20 years with 600 trees, 800 shrubs, 200 rose bushes, 15,250 plants and 18,874 m² of lawns!
This project which started in August 2016 now allows us to enjoy a garden worthy of the name at Chambord, thus enhancing the castle’s facade of honour.
Useful informations
Location:
Chambord castle
41250 Chambord
France
Opening hours:
Open all year round except January 1st, the last Monday in January and December 25th.
From April to October: from 9am to 6pm
From November to March : from 9am to 5pm
Website:
https://www.chambord.org/en
Admission:
Full price: €13
Reduced rate : €11
Free for under 26s
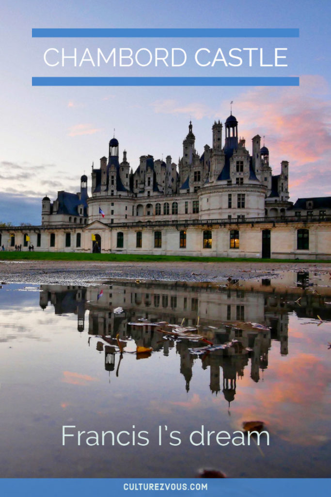

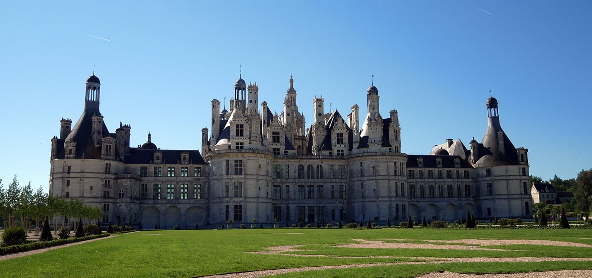

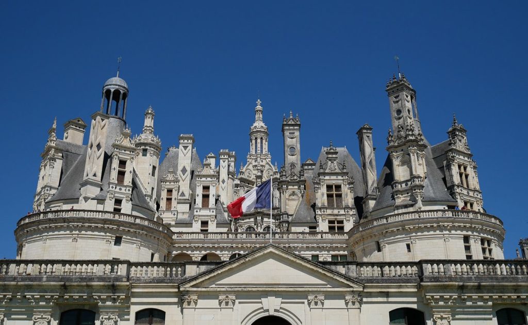
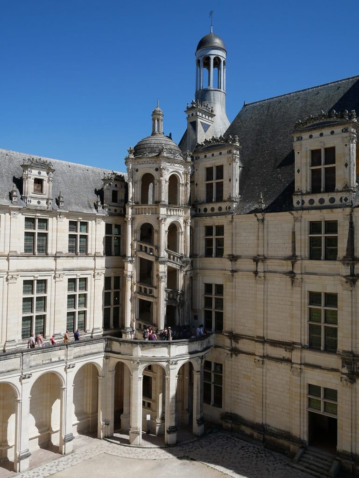
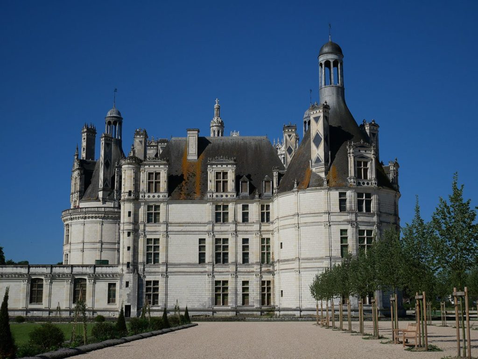
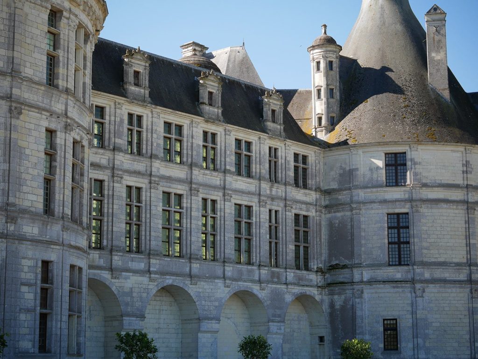
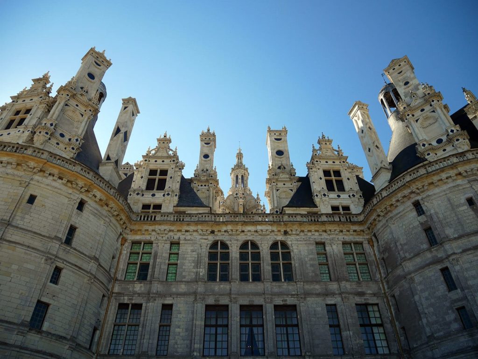
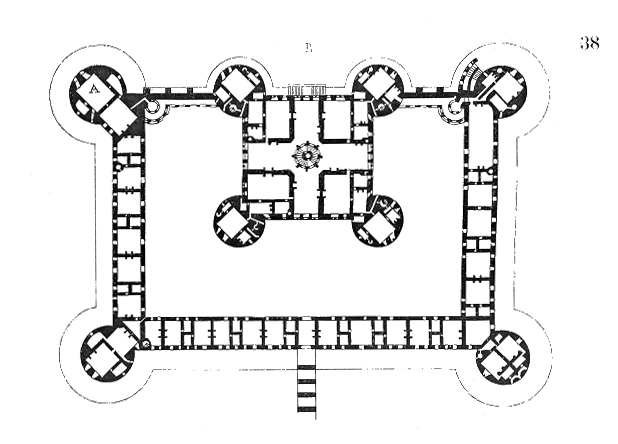
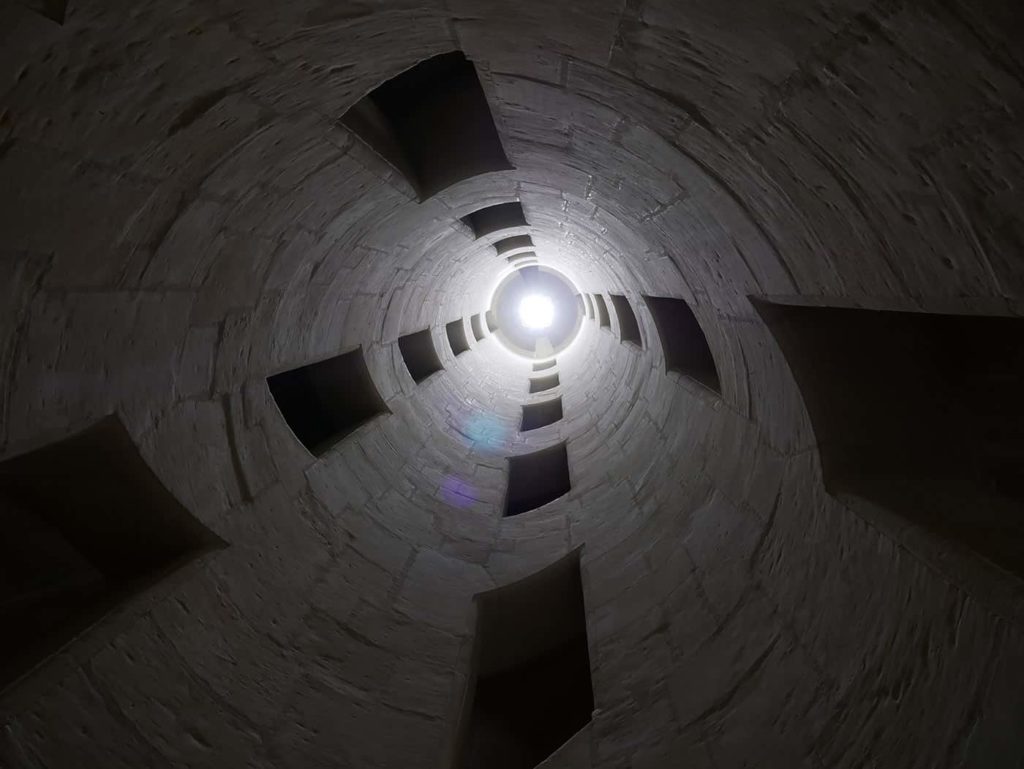
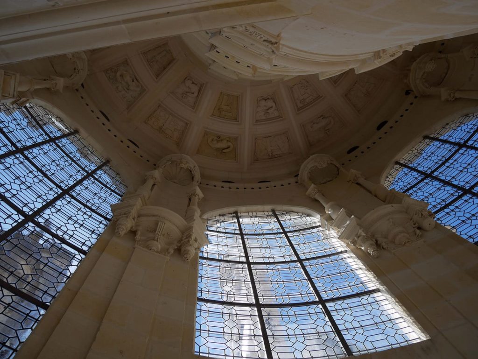
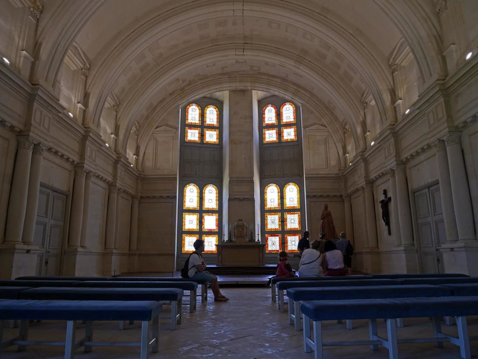
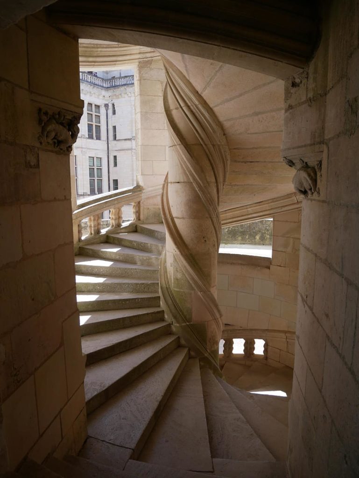
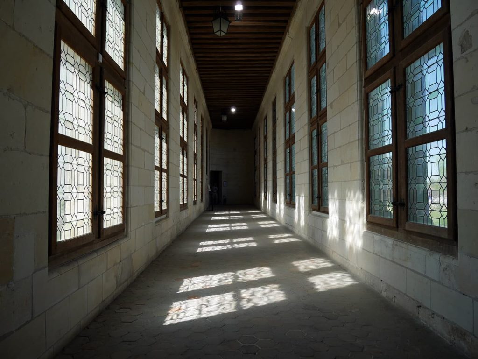
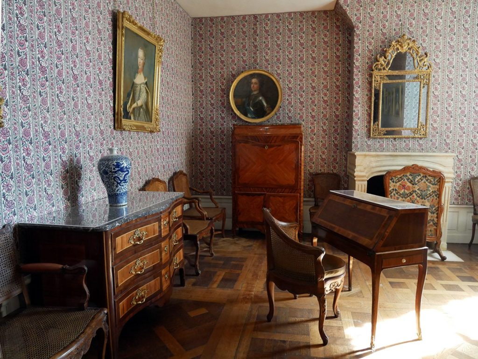
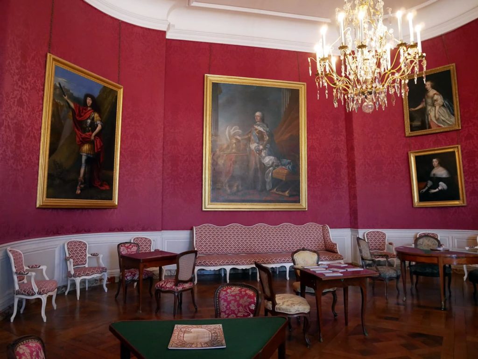
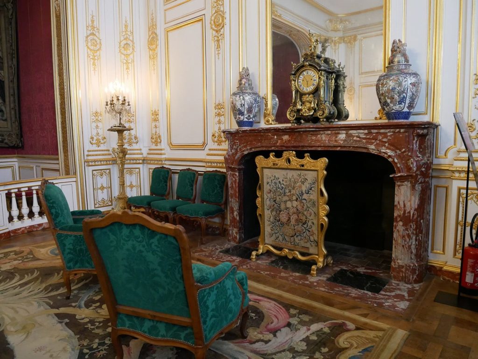
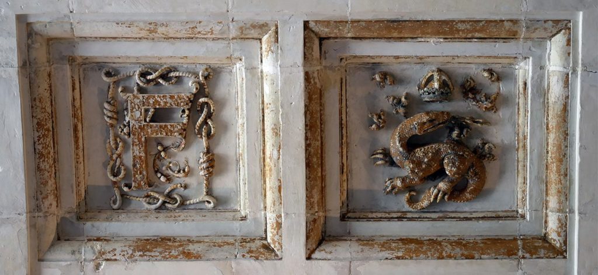
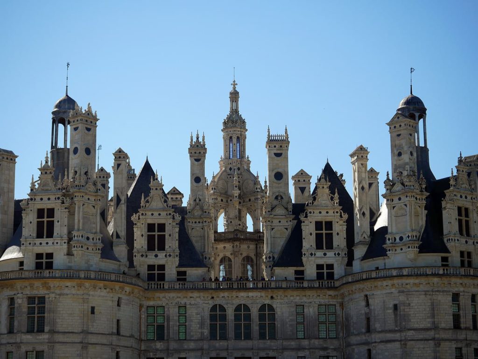
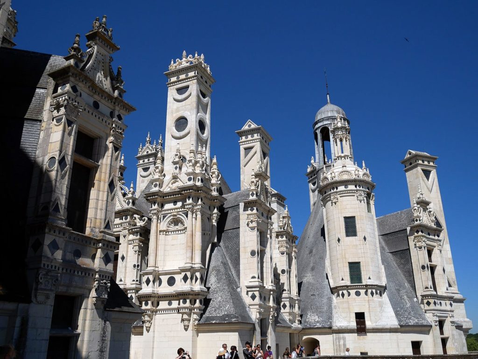
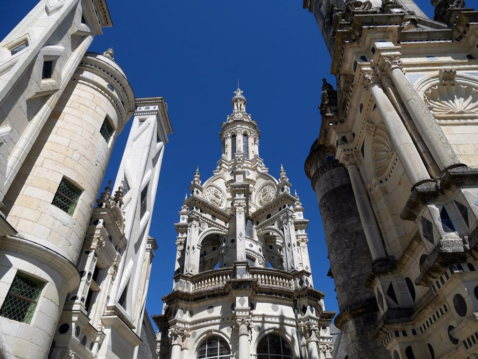
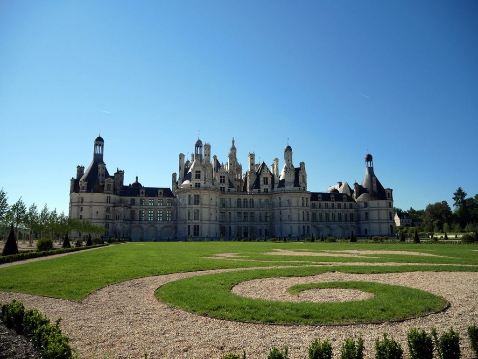
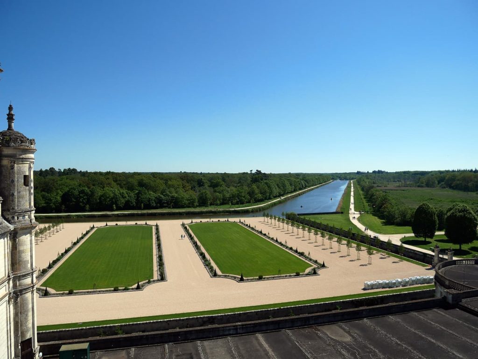
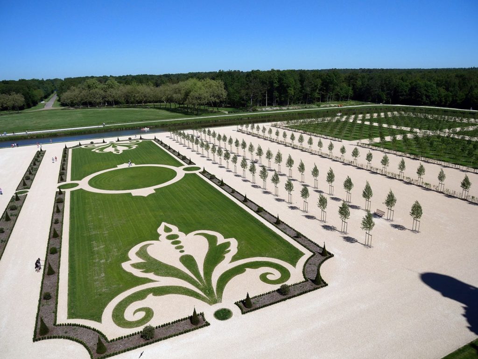


No Comments
Leave a comment Cancel